Luxurious Concert Venue Discovered 40 Feet Beneath Iconic Piano Shop in Boston
Boston is known for its beautiful architecture, cold weather, and rich history.
But while many residents and tourists walk its streets every day, enjoying the old buildings, most don’t realize that below ground sits an incredible music hall from the 1800s.
The History of Steinert Hall
Before diving underground to find out what lies beneath, one must first learn about the history of Steinert Hall on Boylston Street.

Source: Suzy Hazelwood/Pexels
What is now Steinert Hall was once a piano store called M.S. Steinert & Sons. The company was established in 1860 by Morris Steinert, an immigrant from Bavaria, but moved to its current location on Boylston Street in 1896 by his son, Alexander Steinert.
Alexander Steinert’s Bright Idea
Steinert & Sons went into partnership with Steinway pianos and became a wildly successful store. They attracted the city’s most beloved and prominent musicians, and so Alexander had a grand idea.
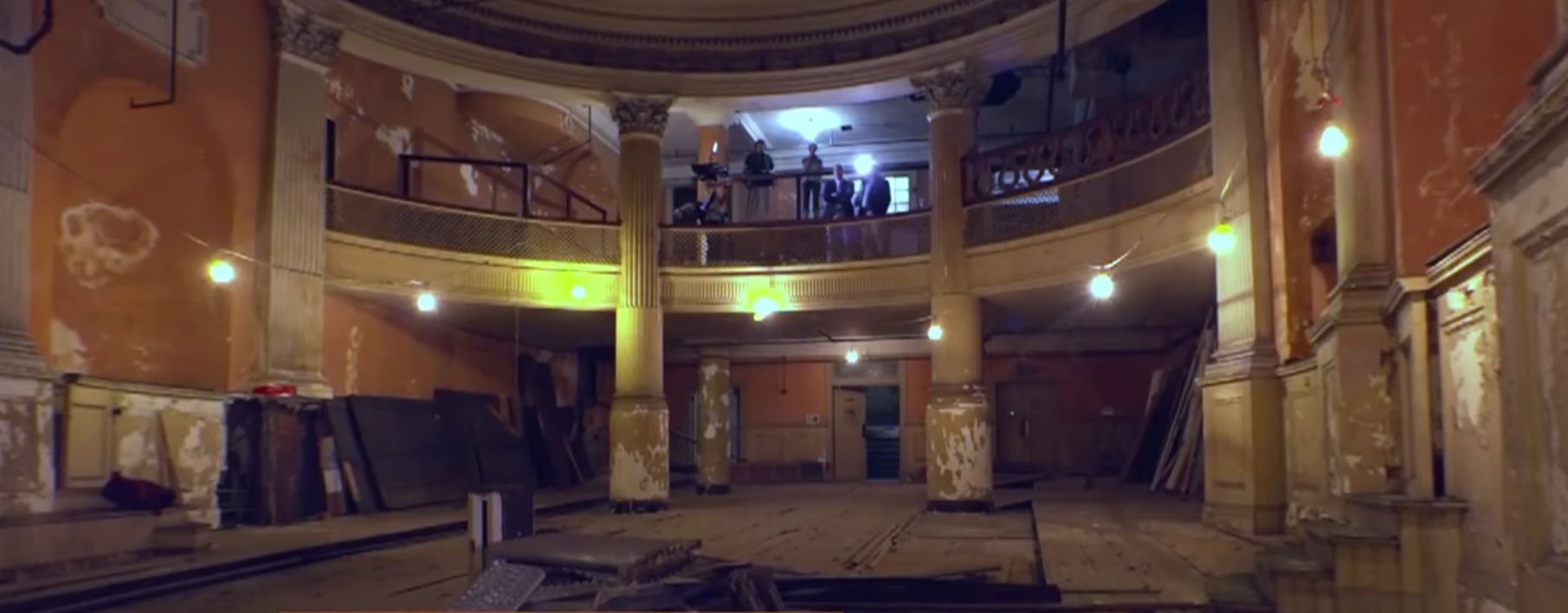
Source: Youtube
He would build a concert hall within his store for people to play and listen to music. However, there were a few issues that made his dream almost impossible.
Finding the Perfect Location
Alexander first thought that the music venue could be on the top floor of the building, but he soon realized it simply wouldn’t work.
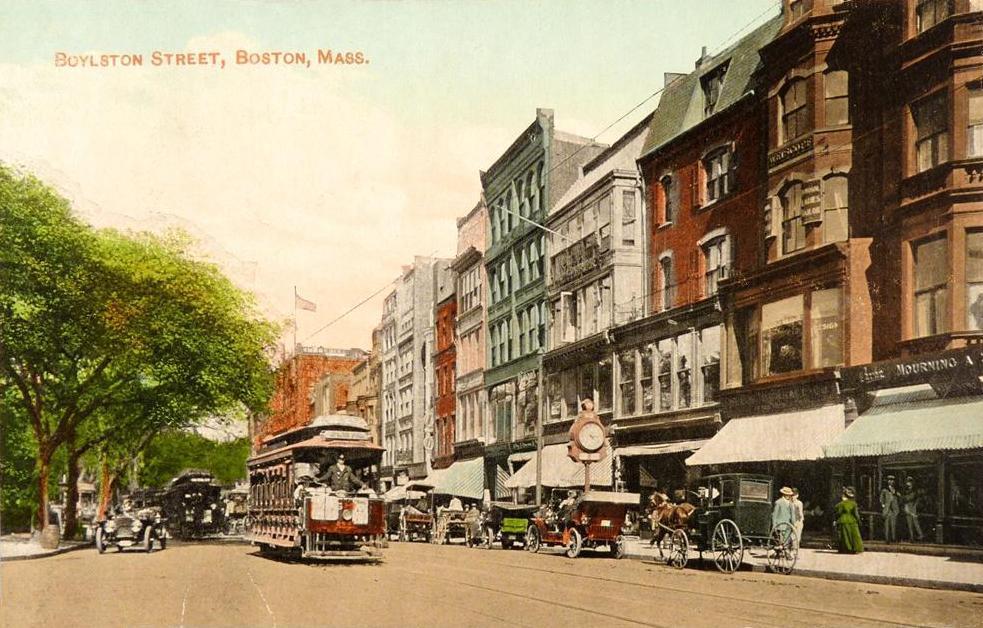
Source: Wikipedia
At the time, which was the turn of the 20th century, Boylston Street was made from cobblestones. And with the horse-drawn carriages passing by night and day, it was far too loud and would certainly drown out the acoustic music.
The Young Steinert Decides to Head Underground
To combat the insistent noise from the street, Alexander decided to go below ground. In fact, he wanted the hall to be four stories beneath the street level for optimum quiet and acoustics.
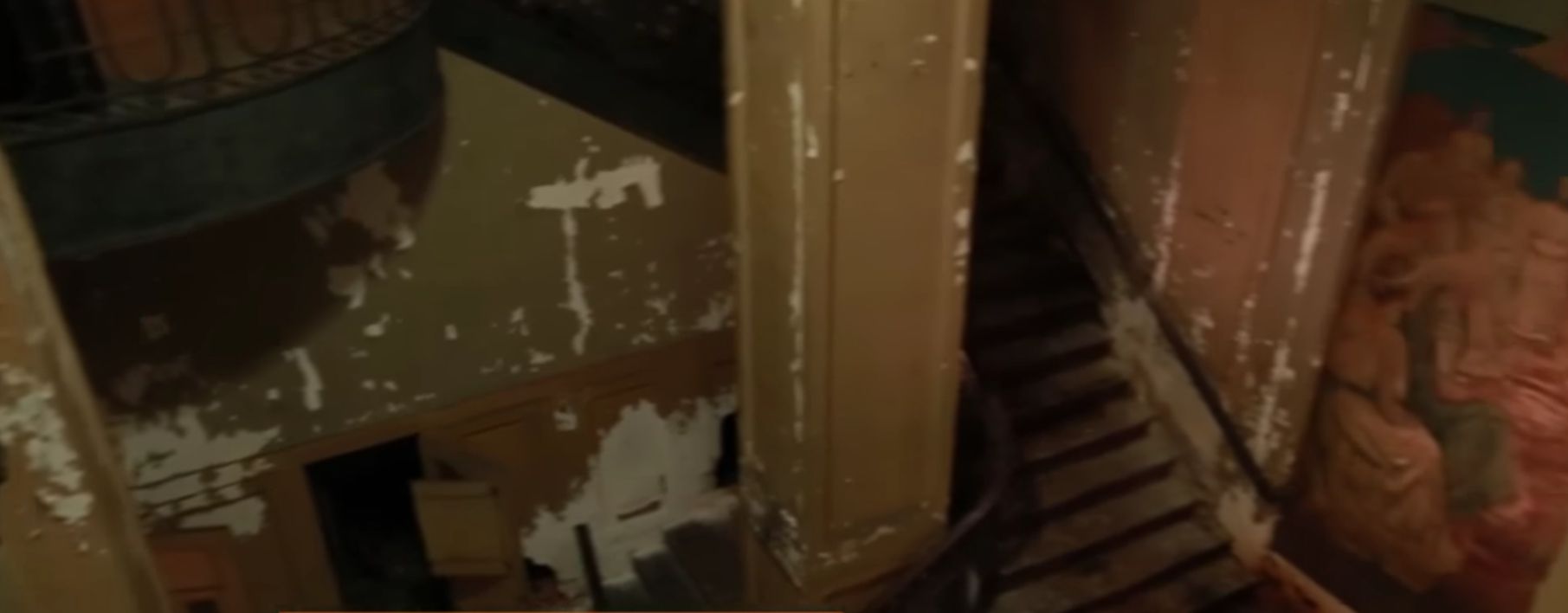
Source: Youtube
The concert hall would be built in the style of the Italian Renaissance and, when completed, would seat an impressive number of 650 guests.
Heading Down to the Amazing Venue
Once the music hall was in full swing, some of Boston’s most elite socialites would dress up in their formal attire and head to the Steinert & Sons piano store before descending many flights of stairs to the secret auditorium.
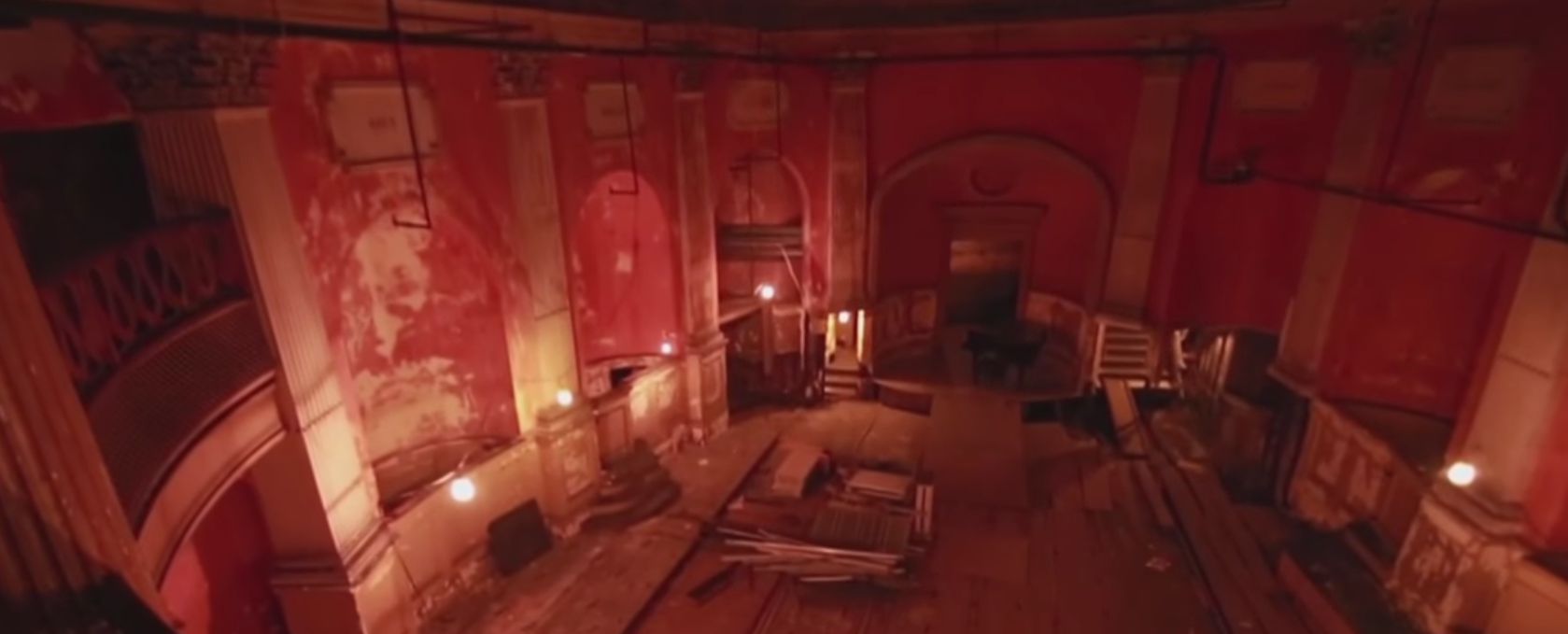
Source: Youtube
Upon arrival, they would find an incredible room with classic columns, ornate arches, and awe-inspiring details, as well as some of the best musicians in the city.
Steinert Music Hall Quickly Became a Sensation
Almost immediately, the underground music hall became the center of culture and music within the city of Boston.
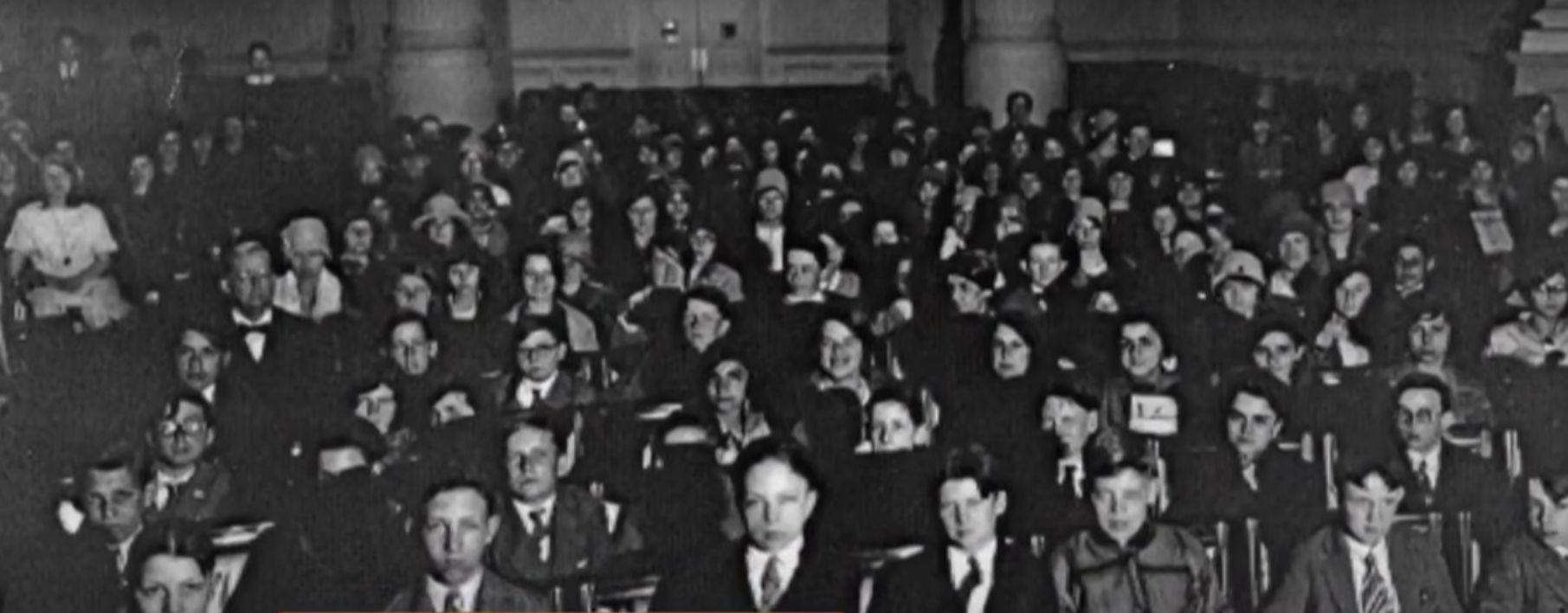
Source: Youtube
Residents came from all around the state to enjoy the beautiful architecture and decor, as well as the exceptional sound.
The Best Musicians in the City Played There
Musicians such as Joser Formann, Fritz Keisier, and Harold Bauer played on this magical stage.
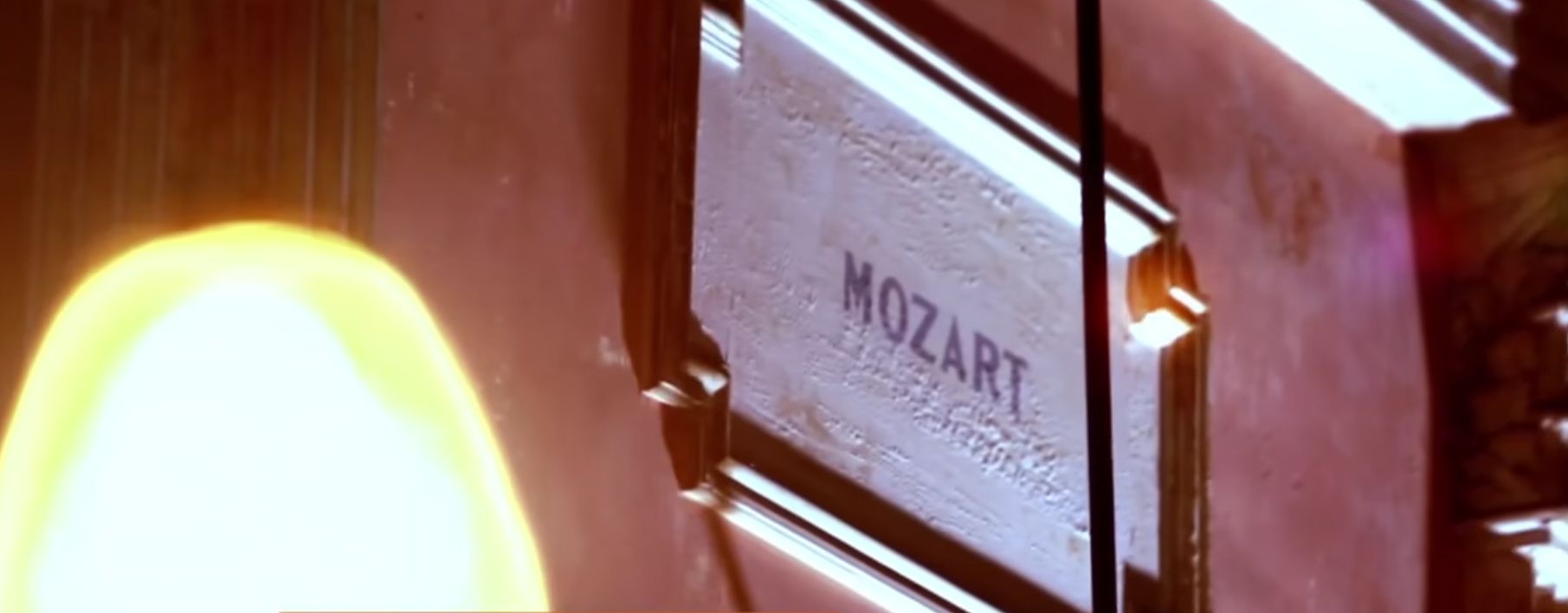
Source: Youtube
Anyone who saw a show there quickly understood that the venue was made by musicians for musicians, as the acoustics were completely perfect.
What Happened to the Once-Beautiful Hall?
For half a century, the hall was used in all its glory, but in 1942, a disaster struck the streets of Boston.
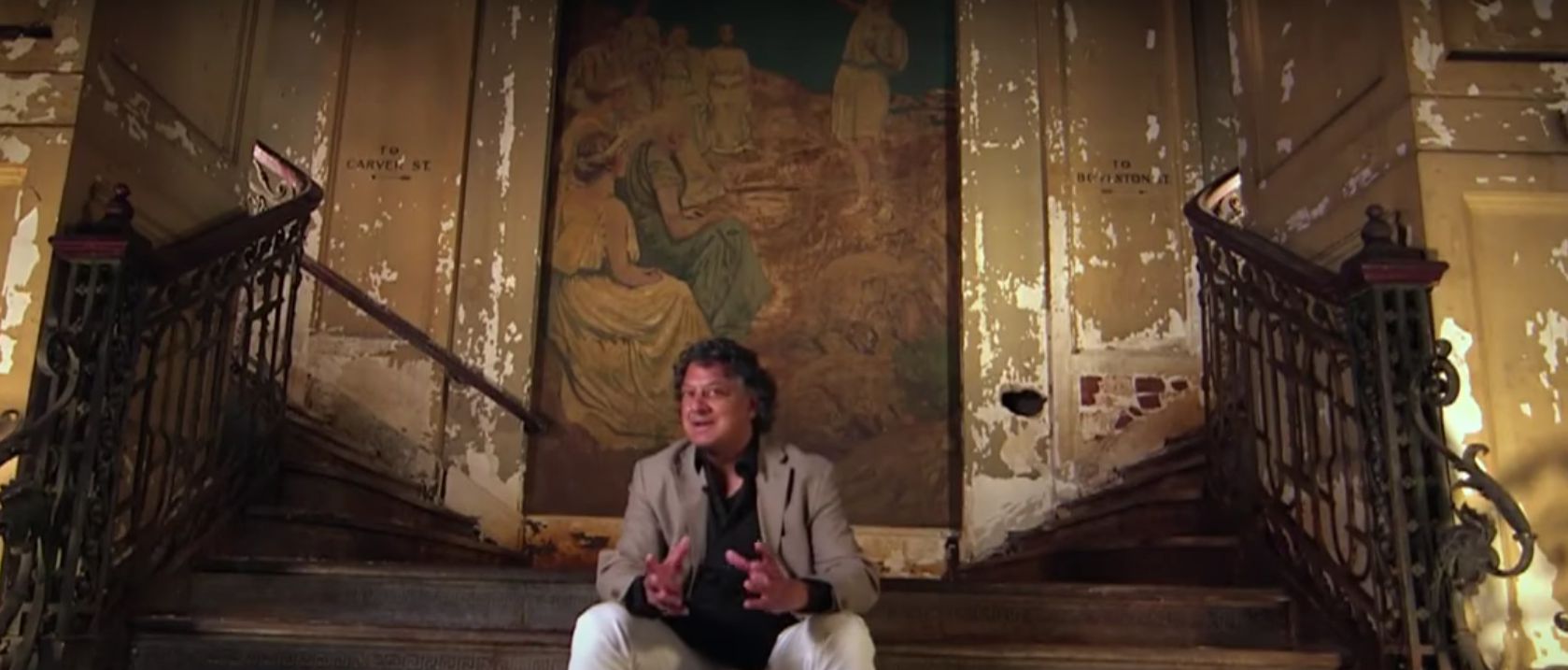
Source: Youtube
The famous Coconut Grove Fire spread around Boston, sadly killing 492 people. Although the piano shop and the concert venue were below Boylston Street, the fire changed everything.
New Building Codes for Boston
After hundreds of people died in the great fire, the city of Boston created new building codes: Public venues needed to offer multiple exits, as well as fire escapes, in order to operate legally.
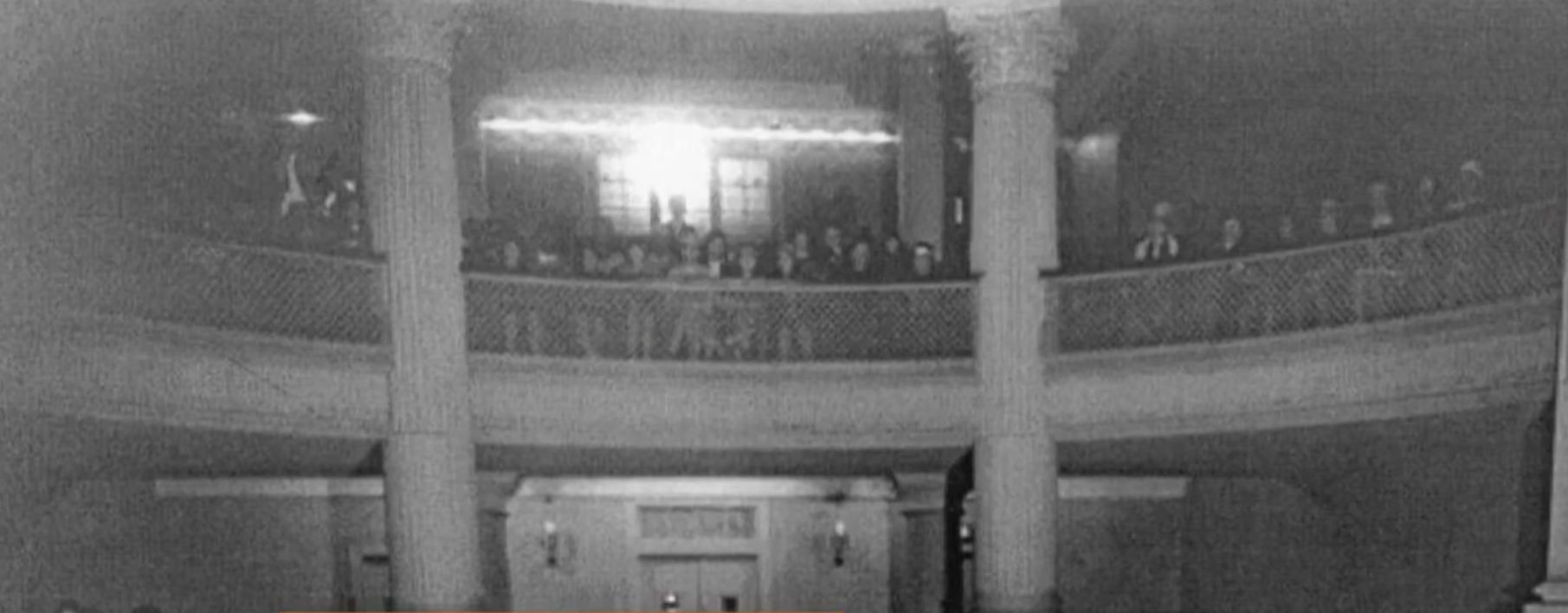
Source: Youtube
But, of course, the venue below Steinert Hall only had one entrance through a four-story staircase. So, that very year, they were closed down by local authorities.
The Forgotten Hall
The underground treasure at Steinert & Sons piano store was all but forgotten for 90 years.
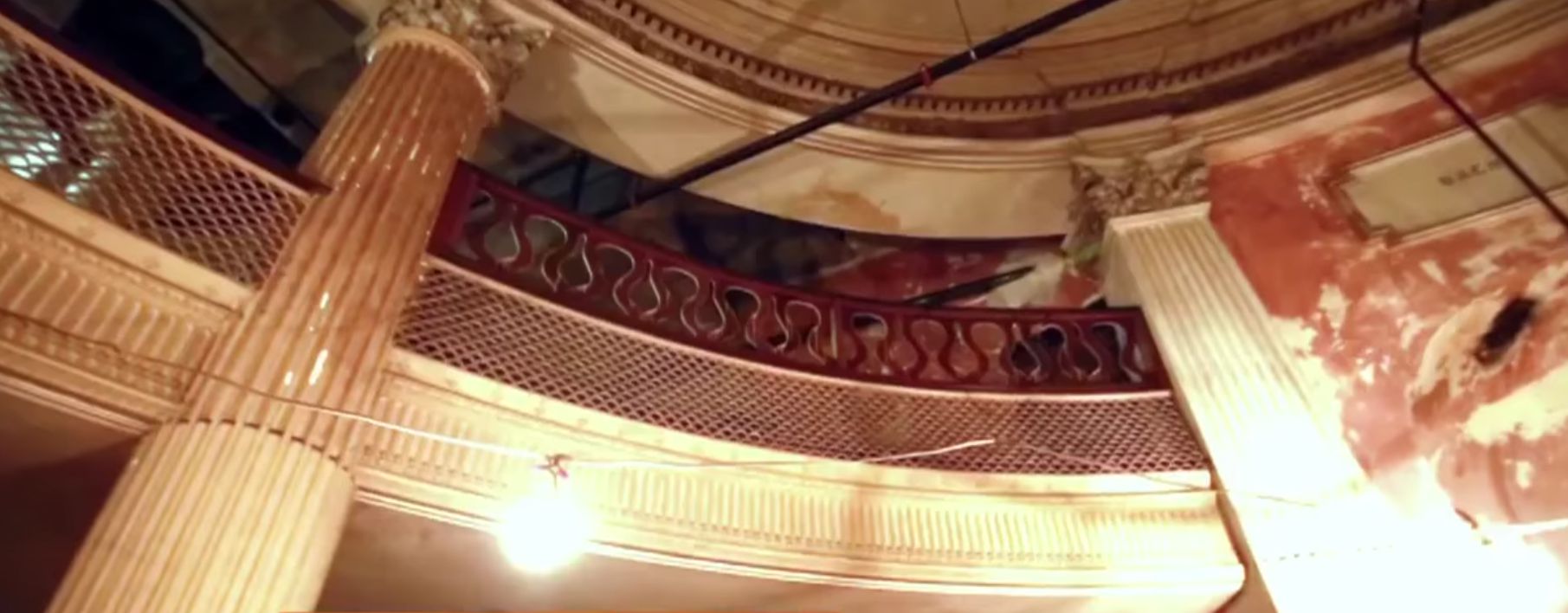
Source: Youtube
But luckily, in the early 2000s, Greg Lamont found the hall and began sharing its historical significance with the world on his blog.
Owners of Steinert Hall Hope to Someday Restore the Enchanting Venue
Although the venue has certainly seen better days, the original concept is still very much intact, as well as the unbelievable acoustics.
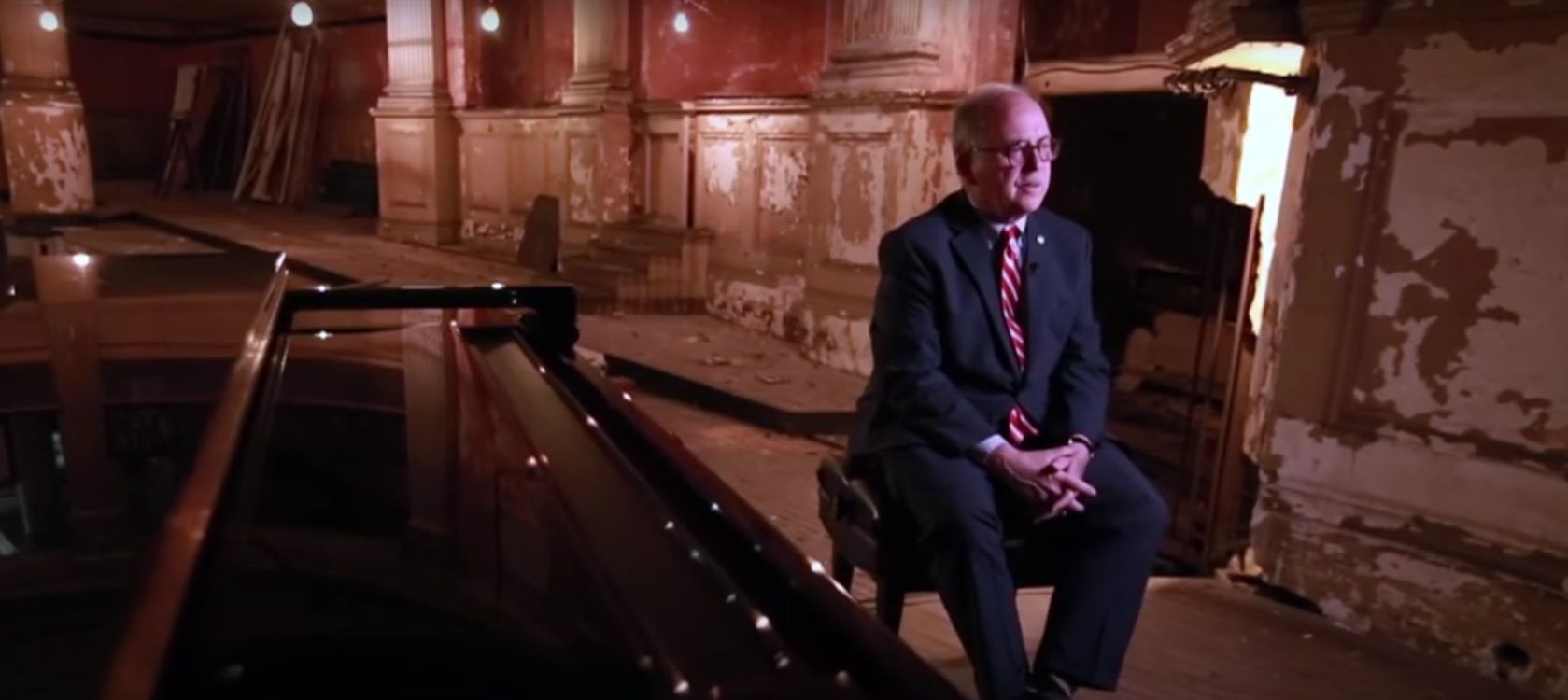
Source: Youtube
In 2015, Lamont began fighting for funding to restore the once-great venue and ensure its building codes meet the current requirements for the city. It hasn’t opened its doors in almost a century, but historians and musicians around the city and the world hope that it will soon.
The Building’s New Owners
The New England Real Estate Journal reports that Thibeault Development, led by William Thibeault, has acquired the Steinert building in 2021.
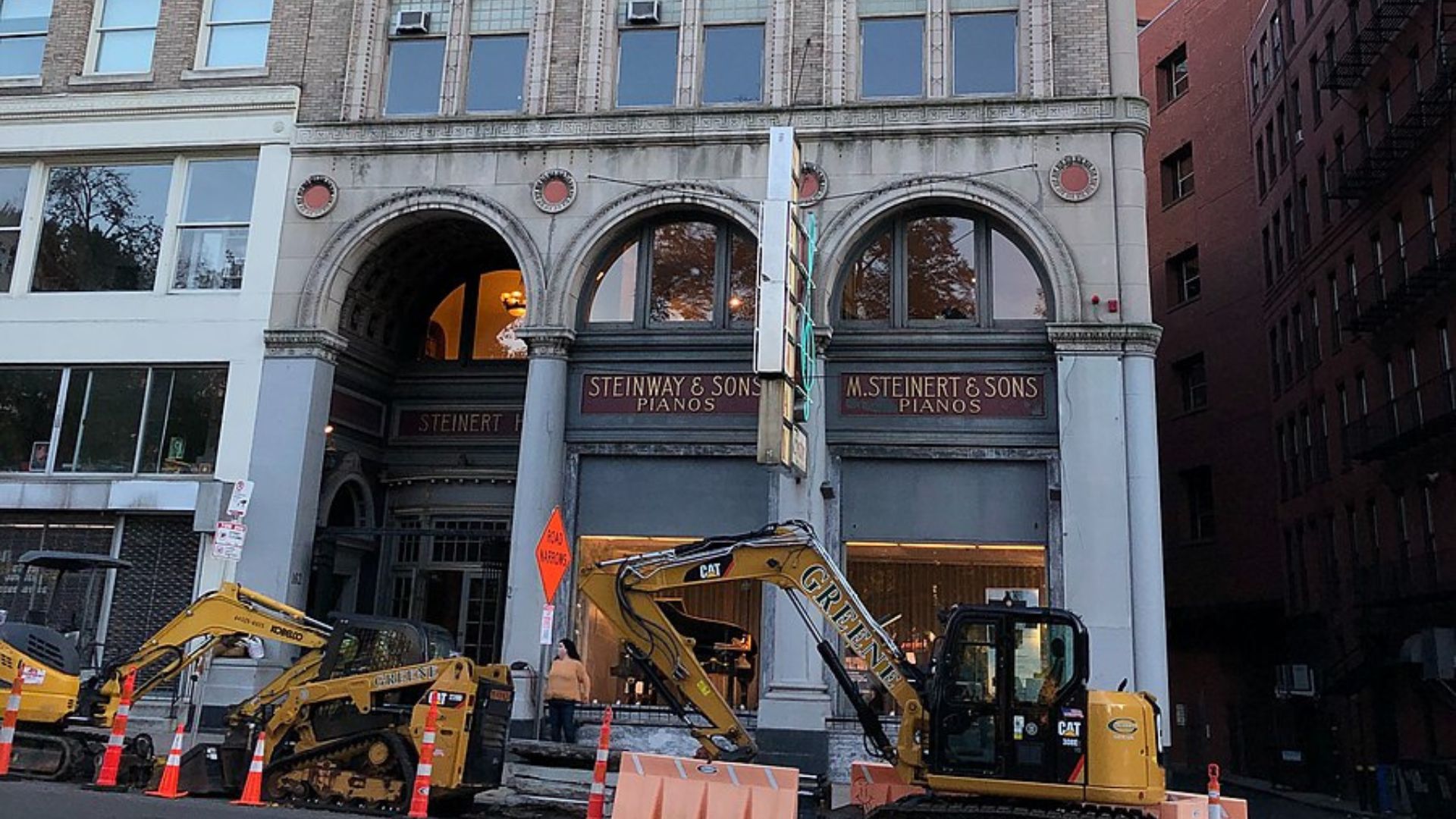
Source: Wikimedia Commons
This historic building, offering views of the Boston Common and public gardens, encompasses 38,000 square feet.
The Steinert Building's Historic Significance
The Steinert building, a significant landmark in Boston’s architectural history, represents more than just a structure; it symbolizes the city’s rich cultural heritage.
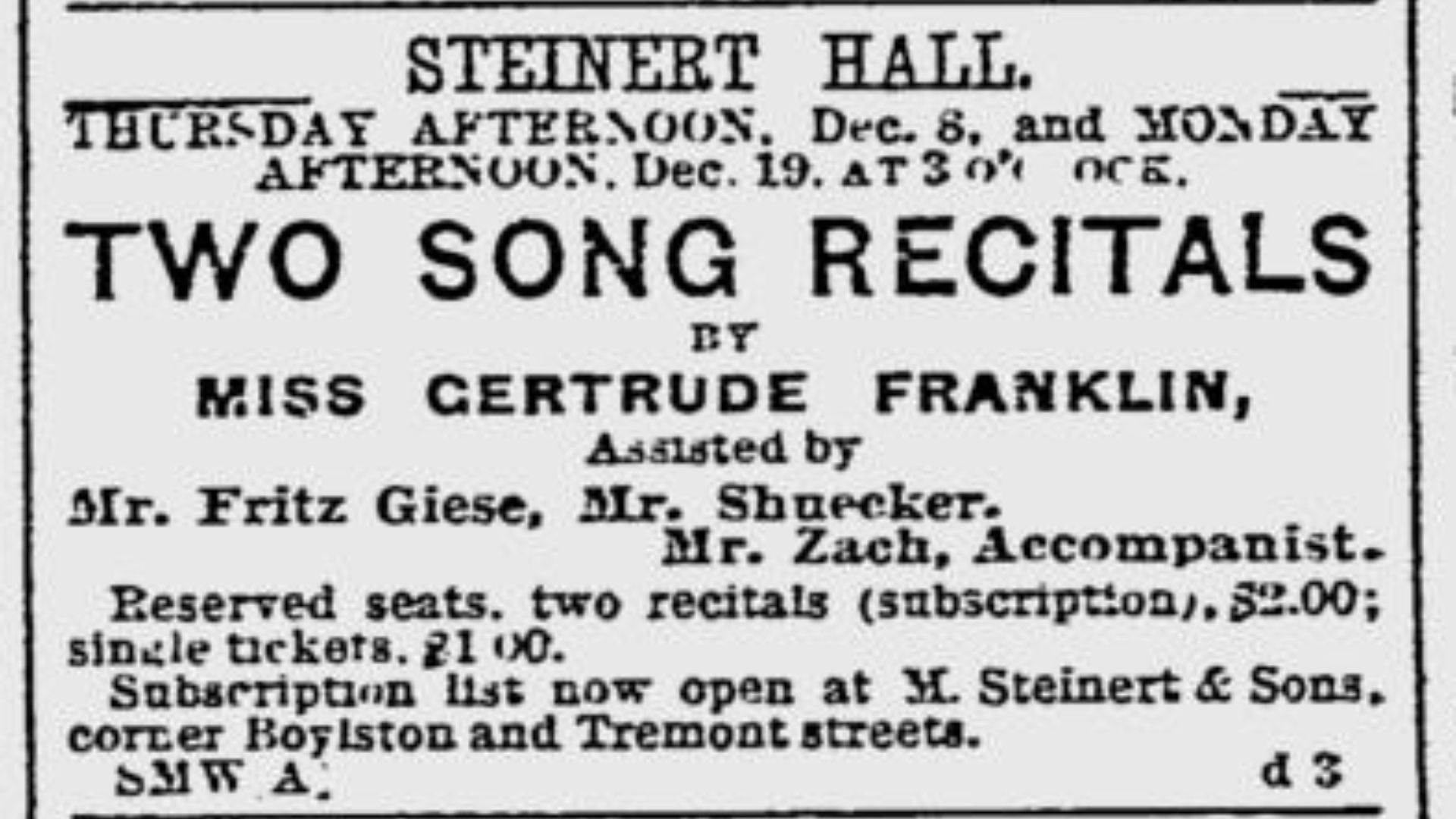
Source: Wikimedia Commons
The building’s historic value and prime location make it an attractive addition to Thibeault Development’s portfolio.
William Thibeault's Vision for Renovation
Upon acquiring the Steinert building, William Thibeault expressed admiration for its historical significance, stating to the New England Real Estate Journal, “It was like stepping back in time. Even though all the seating was long gone, the concert hall is pretty much original and untouched from the day it closed in 1911. It’s pretty amazing something like this still exists in Boston.”
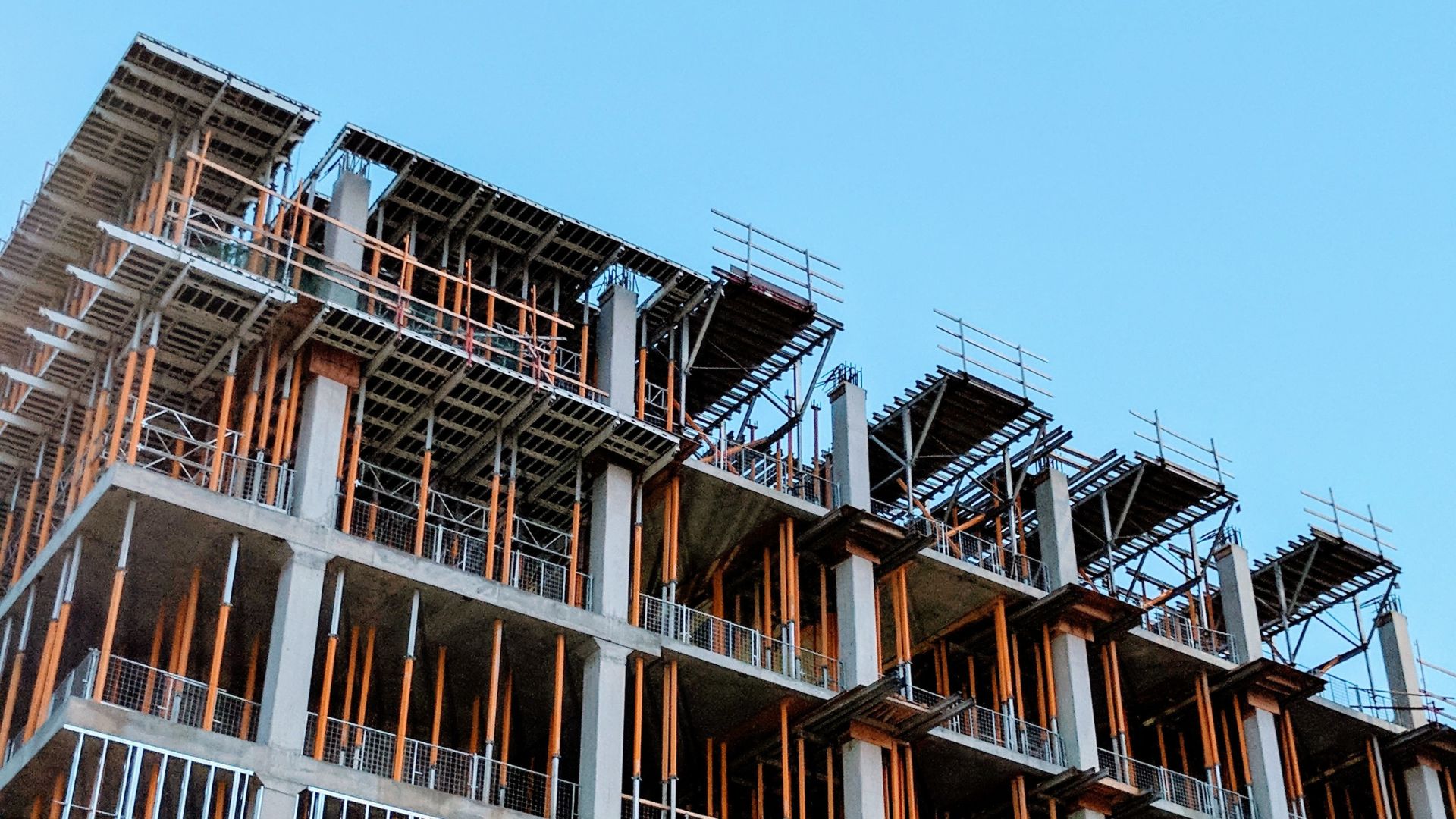
Source: Tolu Olubode/Unsplash
Thibeault plans to renovate the upper floors into luxury residential and retail spaces, ensuring that the building’s historic essence is preserved and enhanced for future generations, and emphasising he has no plans for the concert hall yet.
Transforming Buildings into Luxury Living Spaces
Thibeault Development is known for its ability to transform Class B and C office buildings into luxurious living spaces, as per the New England Real Estate Journal.
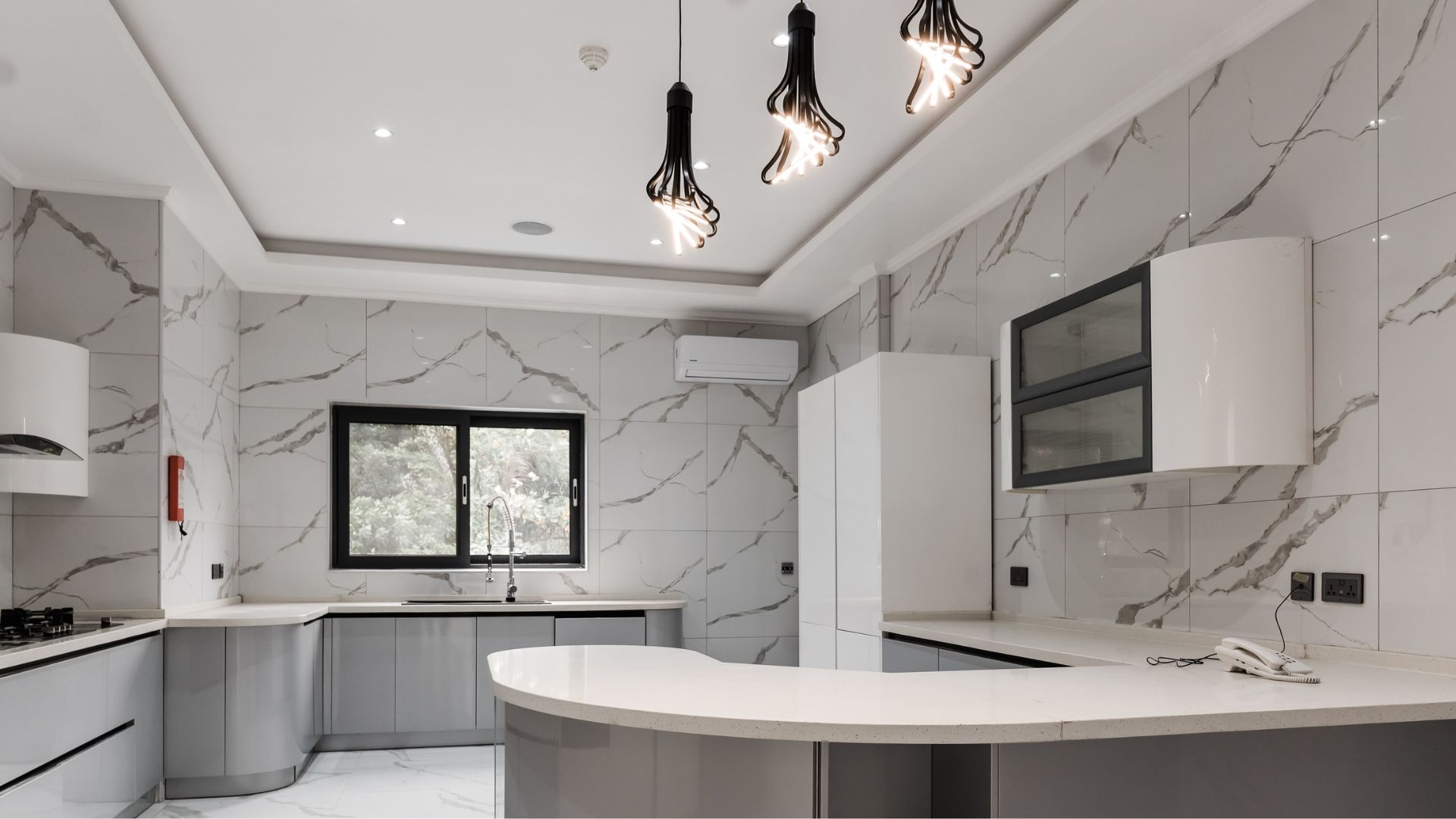
Source: Emmanuel Ikwuegbu/Unsplash
This approach involves renovating underutilized office spaces into high-end residential units with retail facilities on the ground floor.
Addressing Complex Development Challenges
The New England Real Estate Journal details that Thibeault Development has established a reputation for successfully managing complex real estate projects, including contaminated sites and challenging permits.
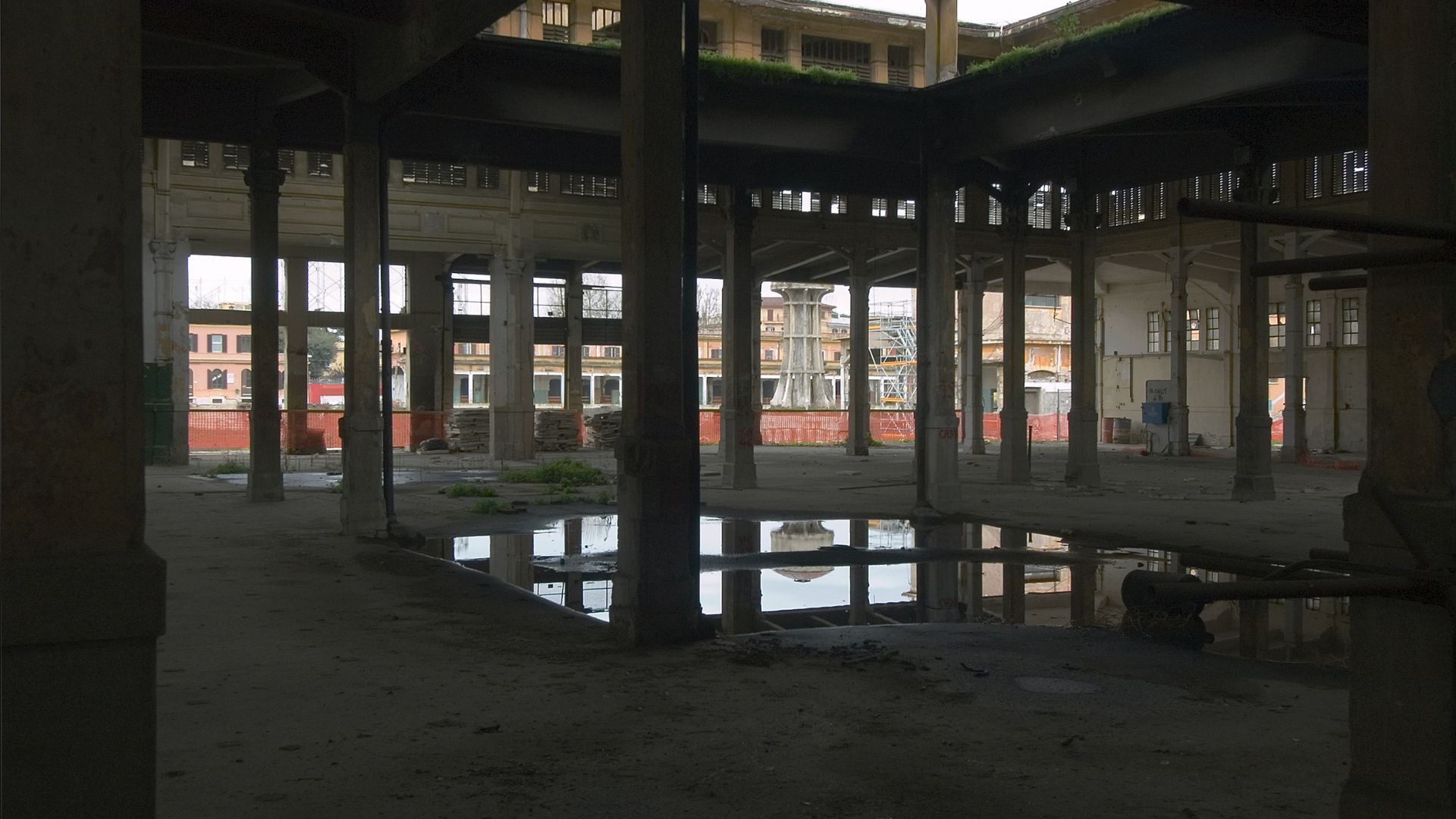
Source: ANTONIO IDINI/Unsplash
This approach demonstrates William Thibeault’s commitment to tackling difficult development projects and showcasing the company’s expertise in diverse real estate scenarios.
Impact on Boston's Real Estate and Architectural Heritage
Thibeault Development’s diverse portfolio, ranging from luxury residential units to industrial projects, illustrates its significant role in shaping Boston’s real estate landscape.
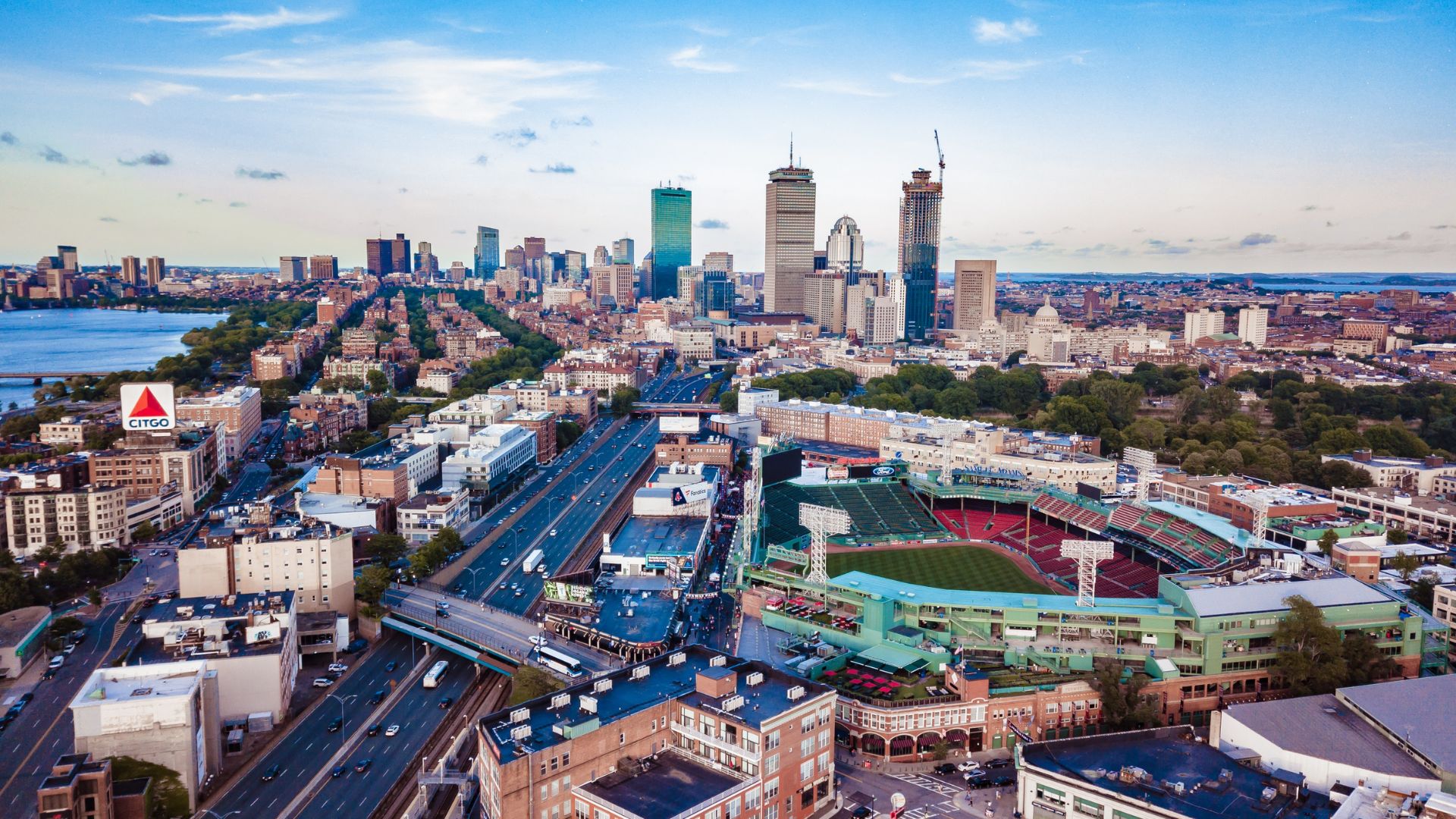
Source: todd kent/Unsplash
The New England Real Estate Journal notes that the company’s commitment to preserving historical elements while integrating modern functionality is evident in its projects, influencing both the architectural and cultural heritage of the city and its surrounding areas.
Addressing Boston’s Housing Crisis
In her State of the City address, Boston Mayor Michelle Wu presented a proposal aimed at addressing the city’s housing shortage, without the need for large-scale redevelopments like the planned transformation of the Steinert building.

Source: Getty Images
CBS News reports that the focal point of her plan is to facilitate the creation of accessory dwelling units (ADUs) by homeowners. These units, which can be built inside existing homes or in yards, are intended to provide more affordable and flexible housing options in Boston. Mayor Wu emphasized the potential of these units to “expand lower-cost housing options, empower residents to build wealth, and foster diverse, multigenerational living spaces.”
Streamlining the Process for Homeowners
The cornerstone of Mayor Wu’s initiative, as reported by CBS News, is the simplification of the process for constructing ADUs. The proposal aims to streamline bureaucratic hurdles, making it easier and more feasible for homeowners to add these smaller, independent living spaces to their properties.
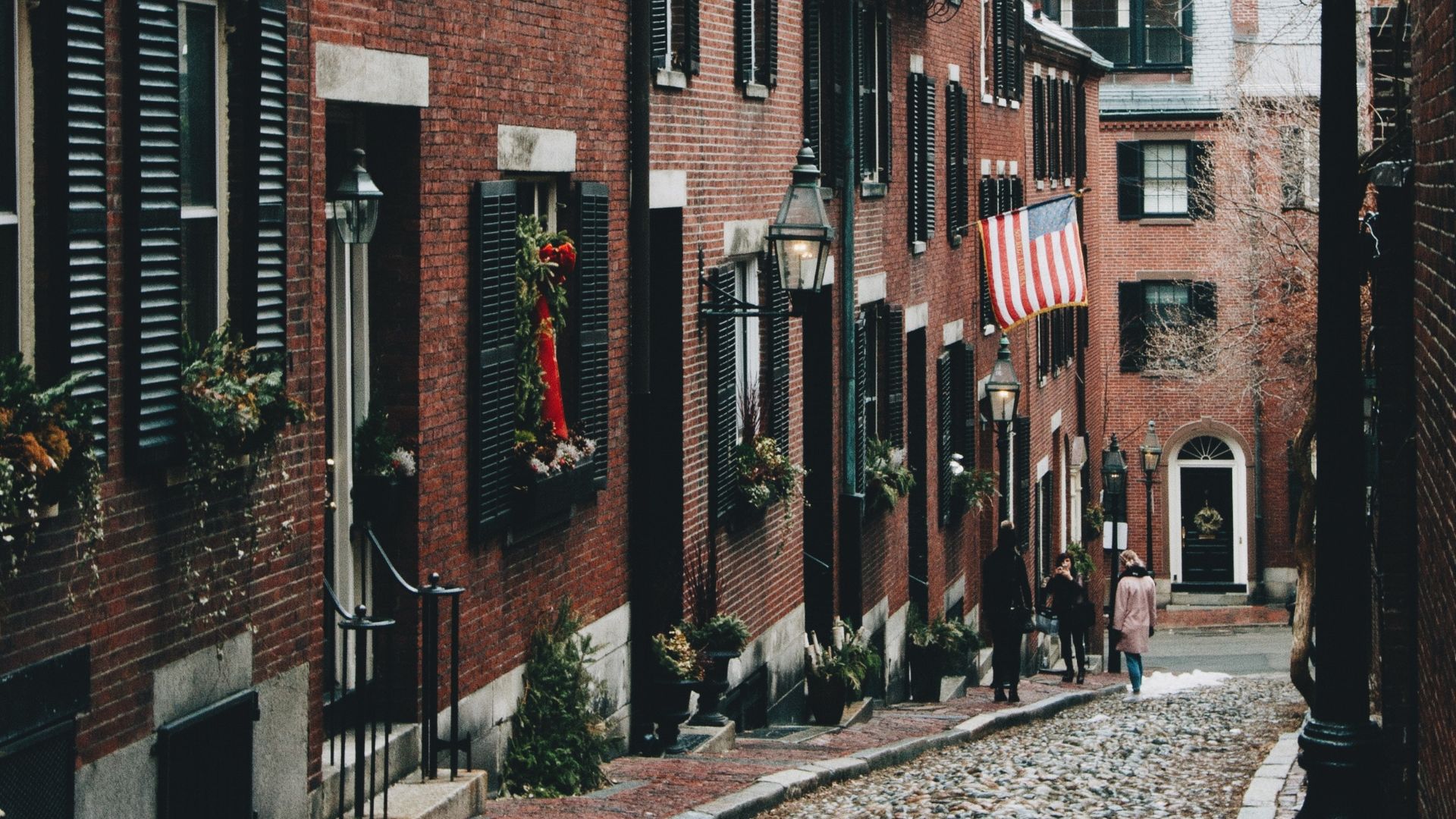
Source: Clifford/Unsplash
This approach is not only about increasing housing availability but also about empowering homeowners to enhance their properties and contribute to solving the housing crisis.
Creative Solution to the Housing Shortage
Mayor Wu’s proposal is seen as a creative solution to Boston’s pressing housing shortage.
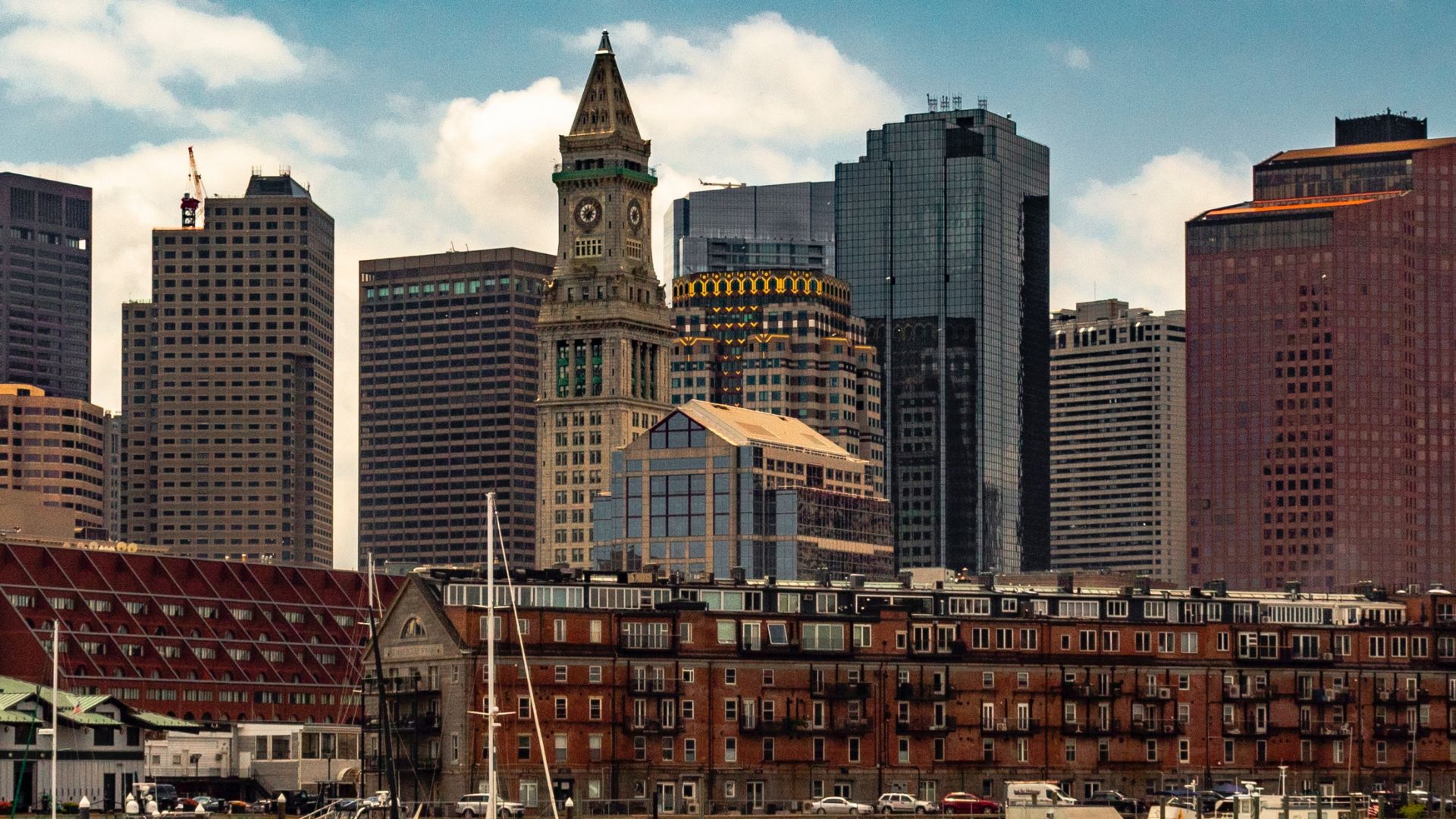
Source: Ozzie Stern/Unsplash
By encouraging the development of ADUs, the city is looking to expand its housing stock without the need for large-scale construction projects.
Economic Benefits and Wealth Building
CBS News notes an important aspect of Mayor Wu’s plan is its potential for economic benefits to homeowners.

Source: Jason Briscoe/Unsplash
By adding ADUs, property owners can generate additional income through rentals, which can help them build wealth over time, lining up with Wu’s vision of empowering residents and promoting economic stability within the community.
Fostering Diverse and Multigenerational Living
Beyond the economic implications, the push for ADUs aligns with a broader goal of fostering diverse and multigenerational living spaces in Boston.

Source: Gustavo Fring/Pexels
These units can provide practical housing solutions for extended families, enabling different generations to live close to one another while maintaining independence and privacy, as per CBS News.
A Practical Approach to Urban Housing
Mayor Michelle Wu’s proposal aims to be a practical and innovative approach to urban housing challenges.
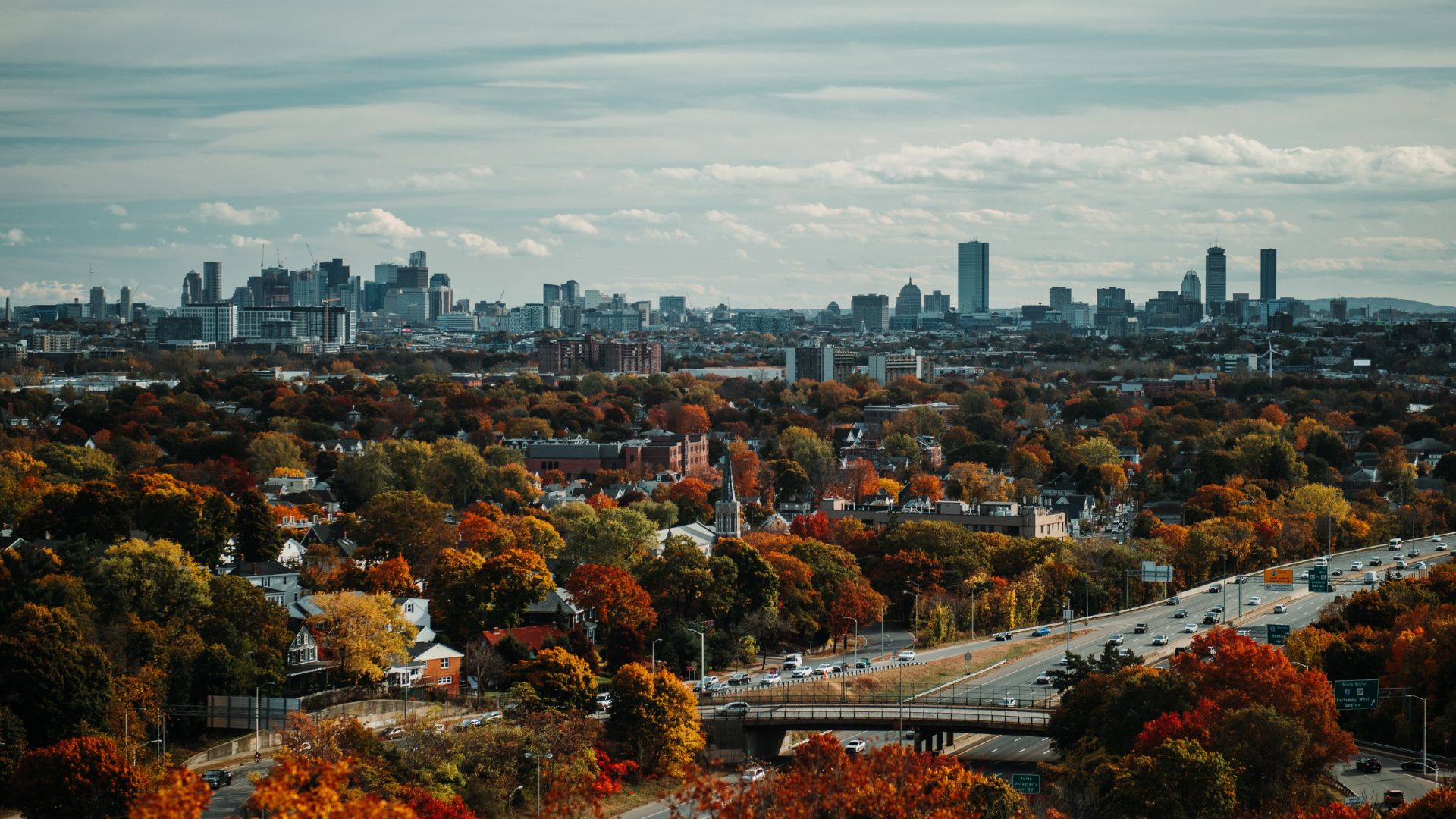
Source: Mark Olsen/Unsplash
By focusing on accessory dwelling units, her administration is attempting to tackle the housing shortage through a strategy that benefits homeowners, supports economic stability, and promotes diverse living arrangements.
